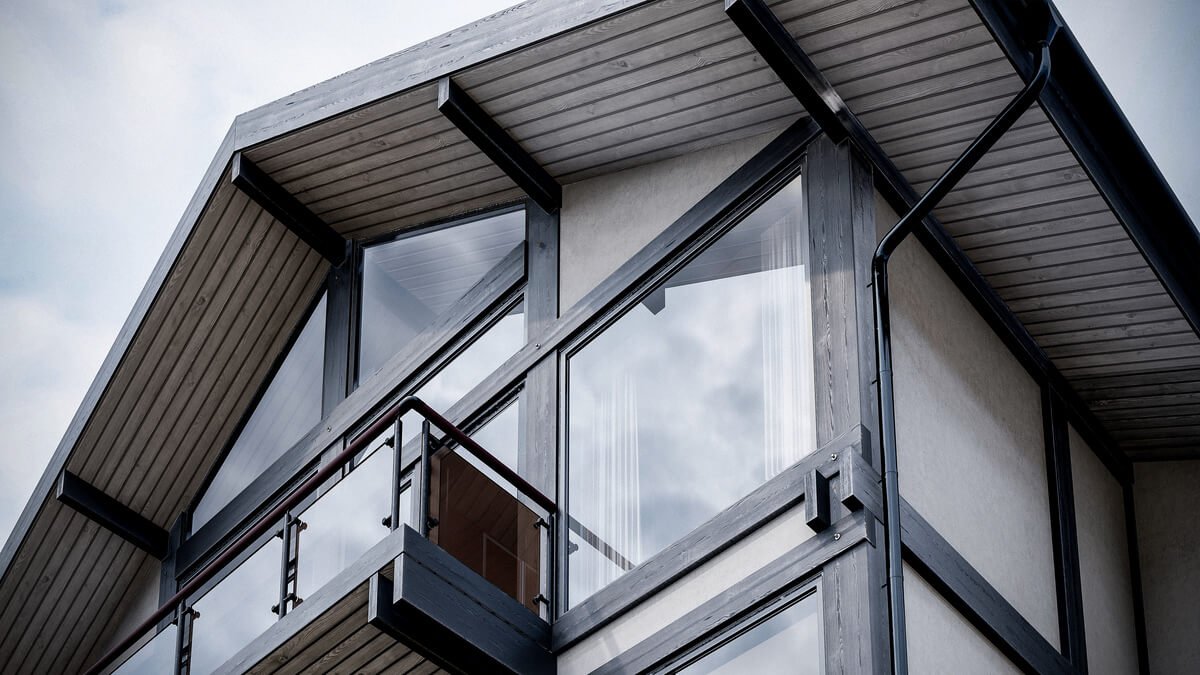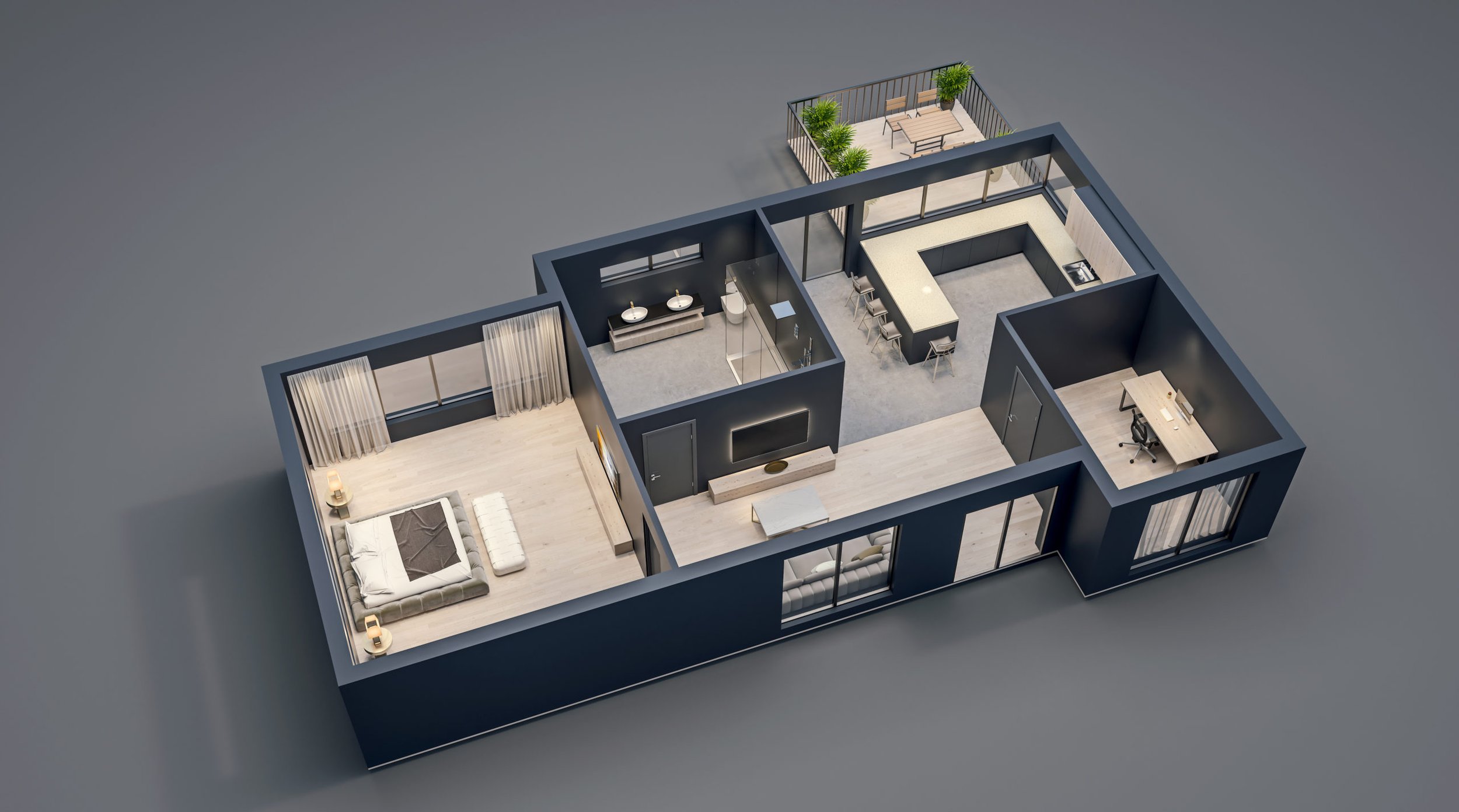3D Modeling & Drawings
Fuel creativity with our 3D models and drawings—a cornerstone for epic visualizations.
Click on Get Started
Chat with us and share all your project details. We'll pair you with the ideal 3D Artist.
With your assigned 3D Artist and Project Manager. Benefit from a secure and exclusive workspace; 24-hr access.
Stay in the Loop
Get your Models or Drawings
Once approved, they will be securely stored in DFOR's accessible cloud.
3D Modeling
Witness the impressive evolution of your 2D sketches into vibrant 3D models with our expert 3D Modeling services. Take control of your projects, enhance them effortlessly, and customize to perfection. The possibilities are endless:
Residential and Commercial projects.
Wide range of furniture pieces.
Diverse products
Drawings
Encounter precision and quality in architectural, design, and millwork projects. If you can imagine it, we can bring it to life. Some of the most used drawing services are:
Floor plans
Wall elevations
Reflected ceiling plans
Floor coverings plans
Custom Furniture
Combine 2D plans and 3D models for precise construction, minimizing errors and ensuring smooth project execution.
Minimized Errors
Streamlined Documentation
Integrate drawings and 3D models for streamlined project documentation, ensuring consistency and clarity for all parties involved.
Utilize drawings and 3D models to boost marketing efforts, providing versatile materials for effective project showcasing.
Marketing
-
Typically, clients provide essential CAD files such as floor plans, elevations, sections, and more to kickstart a 3D modeling project. If these files are not available, a basic sketch outlining key dimensions can also serve as a starting point.
-
The timeframe for a 3D modeling project varies based on individual project needs. Generally quicker than 3D rendering, it can range from 1 to 5 days, with considerations for size and complexity influencing the duration.
-
We offer drawing services for all kinds of architectural needs. If you have specific requests not listed, feel free to inquire. It's important to note that we don't handle architecture permits due to the requirement of a specialized license.
-
Our pricing is customized based on factors like the specific drawing requirements, project dimensions, and estimated hours needed for completion. Quotes are typically provided promptly.
Other Services
Interior Rendering
Exterior Rendering
3D Architectural Animation
3D Virtual Tour
3D Floor Plans
Send us your Project
Unlock the Potential of your Design Ideas with our Exceptional Services









