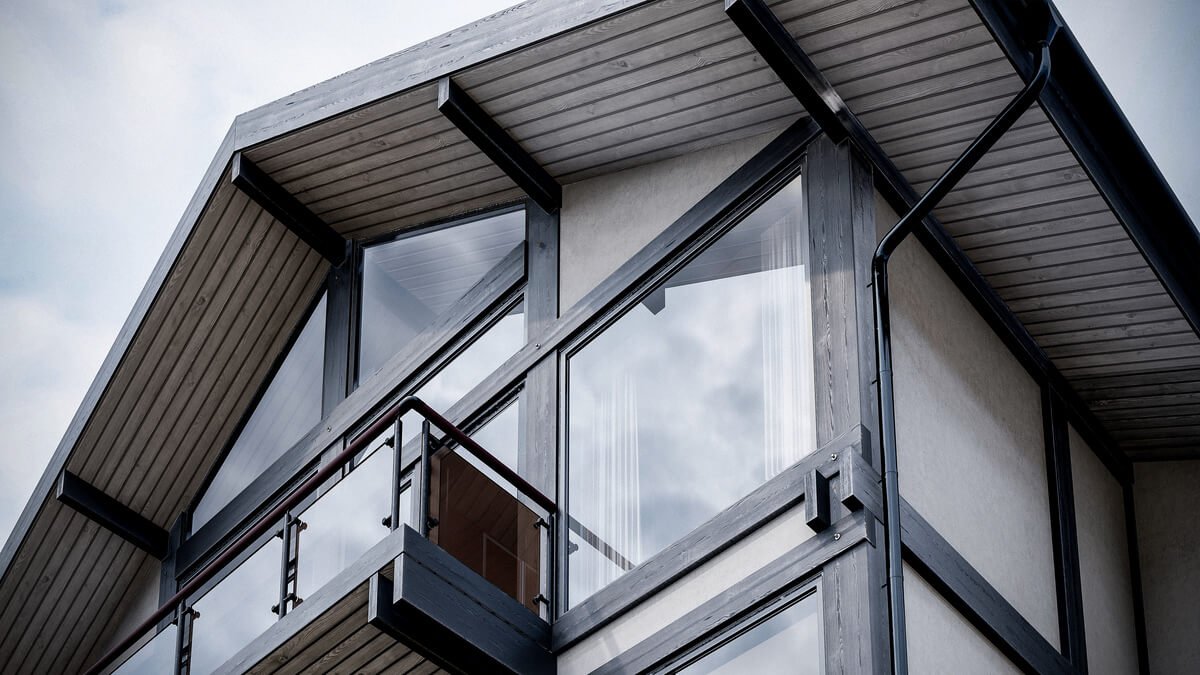Discover vibrant 3D previews, unveiling the essence of envisioned spaces with lively spatial insights
3D Floor Plans
Click on Get Started
Chat with us and share all your project details. We'll pair you with the ideal 3D Artist.
Stay in the Loop
With your assigned 3D Artist and Project Manager. Benefit from a secure and exclusive workspace; 24-hr access.
Get your Floor Plans
Once approved, they will be securely stored in DFOR's accessible cloud.
Visualize Success
Impress clients with our vibrant 3D floor plan visualization services
Explore limitless design options with our 3D floor plans, virtually staging spaces in various styles tailored to your target audience.
Diverse Interiors
Spatial Mapping
Enhance your spaces with polished layouts for functionality and aesthetic appeal.
-
A 3D floor plan is a visual representation that adds depth and dimension to a space. Unlike traditional floor plans, these designs deliver a realistic and immersive experience, enabling clients to vividly visualize the layout with enhanced clarity and detail.
-
3D floor plans provide a reliable means to ensure your project spaces match your vision. Beyond that, they serve as a powerful asset, captivating potential clients and investors with visually engaging representations of your designs.
-
Typically, 3D floor plan renderings are completed within 1-3 days, excluding any client-requested modifications.
-
To start your project, we collect key details like furniture arrangement, elevations, power plans, color preferences, and decorative elements for all rooms and floors. Our skilled team then creates room presentations for design approval before modeling.
The 3D floor plan rendering begins by crafting 2D exterior walls and rooms for the first floor. Additional floors or a basement are added, along with windows and doors, adjusting sizes and colors. Walls and floors are adorned with selected colors and materials. The final steps involve choosing furniture and decor for each room and, if requested, creating the exterior of the house plan with all elements.
Other Services
Interior Rendering
Exterior Rendering
3D Architectural Animation
3D Virtual Tour
3D Modeling & Drawings
Send us your Project
Unlock the Potential of your Design Ideas with our Exceptional Services









